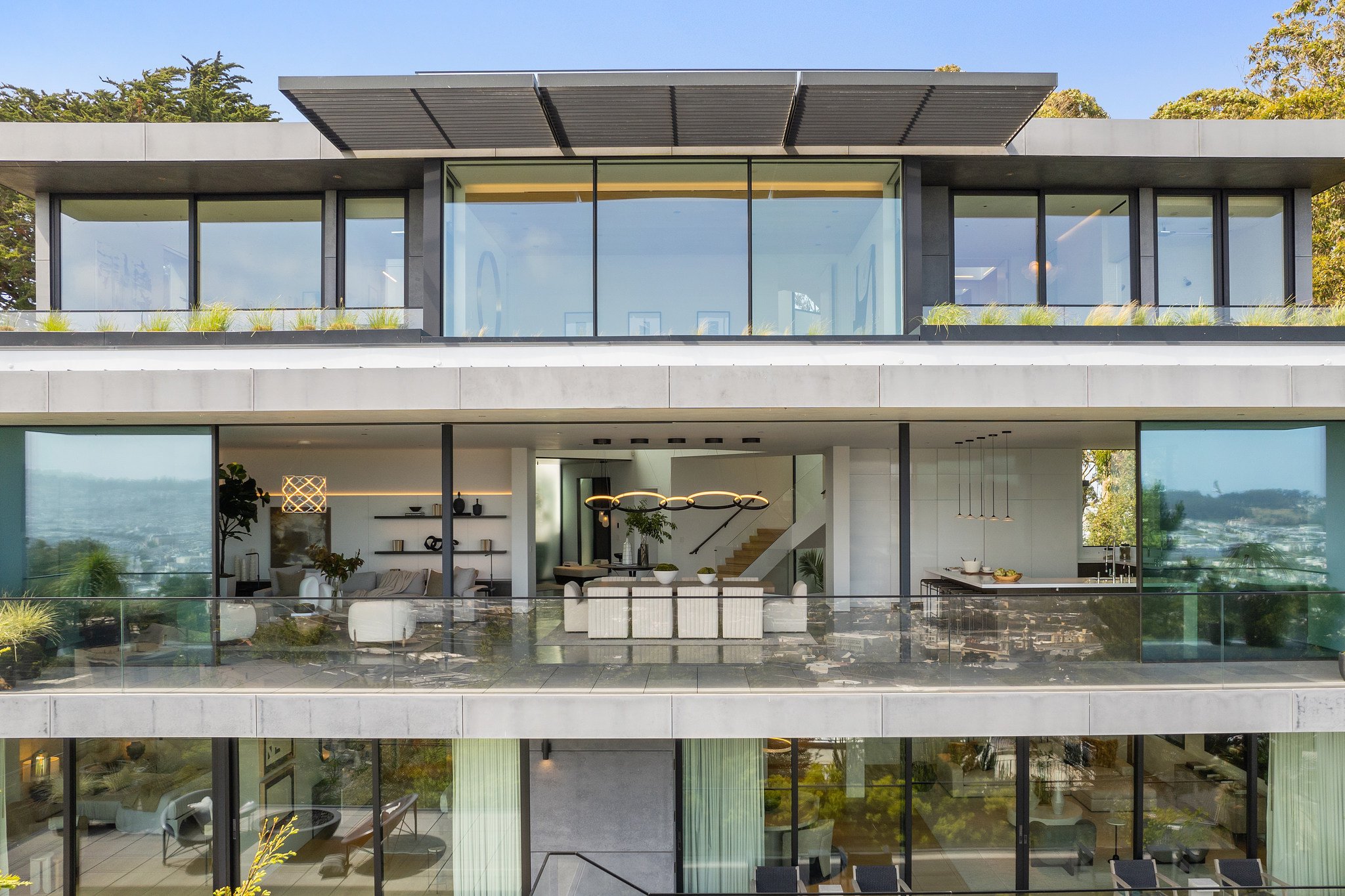
private architectural masterpiece
21 Everson Street is a modern, architecturally significant fortress
Secluded in gently rolling hills and molded into the terrain, 21 Everson St. has an incomparable 60-foot wide main level that captures stunning San Francisco and bay views. The home boasts 6 bedrooms, 9 bathrooms, 9,850 square feet, and a large one bedroom/one bathroom guest suite complete with a kitchen and living space. Fully detached and immediately adjacent to a public forest, 21 Everson St is a Hollywood Hills-inspired masterpiece rising in San Francisco’s Glen Park neighborhood.
Listed at $19,995,000
Main floor
Upon entering the home through the double-height formal foyer, you are greeted with a 2,300 square foot main level with 6 panels of 10’ x 10’ floor to ceiling sliding glass doors that all open, creating an immersive indoor-outdoor living experience.
Professional appliances are plentiful in the expansive kitchen, along with two sinks and two dishwashers which allow for endless entertaining. A large formal living room sits on the opposite wing of the main level and includes a three-sided natural gas-burning fireplace and built-in cabinetry.
primary suite
Levitating over the city with sweeping views, the top level primary suite combines the beauty of the adjacent forest by incorporating natural design elements into the room including a wood-paneled ceiling above the built-in bed and flawlessly manicured exterior planter beds. The spa-like bathroom is adorned with Ann Sacks stone and features a two-person steam shower along with a separate soaking tub, all with access to the attached terrace. The primary suite is flanked by two additional en-suite bedrooms. The roof terrace sits above this level, accessed via the retractable glass skylight, and entices its guests with an outdoor kitchen and 270 degree views of San Francisco and beyond.
lower levels
A spacious family room with wet bar and dining area is situated one floor above the garden level, and includes a terrace with views. The adjacent guest bedrooms have access to an additional terrace with a gas-burning fire pit and heated outdoor seating. Ensconced at the lower level of the home is the professional-grade theater and guest suite, which has floor to ceiling sliding glass doors providing access to the lush landscaped garden.
A remarkable 1,000 square foot professional-grade theater sits at the bottom of the home, boasting Dolby Atmos surround sound, dual Sony 4k projectors, and seating for 22+ people.
architect + Design
Built with the utmost care and skilled craftsmanship of Design Line Construction and designed by STUDIO GRAF Architects, this one of a kind home presents an opportunity to own a piece of San Francisco that is impossible to replicate.


















